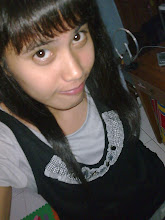Bugis house has its own uniqueness, New Media home thantribal Stage Of Others (Sumatra and Kalimantan). The formtypically extends to the rear, the New Articles tanbahan besidea main building and Name of Home [People bugis call it lego -lego].
How true home architecture typical of Stage bugis Husband?.Here is the Name of - its main parts:
1. Main Pole (alliri). Usually consists of four rows Setiap stem.The amount depends on space assets would Created. but INgeneral, consists of 3 / 4 Line alliri. So in total ADA 12 alliristem.
2. Fadongko ', the Name of That served as a connector fromalliri every in line.
3. Fattoppo, Name of the Yang served as the permanent fencehook Permanent Middle Of alliri EACH fence line.
How true home architecture typical of Stage bugis Husband?.Here is the Name of - its main parts:
1. Main Pole (alliri). Usually consists of four rows Setiap stem.The amount depends on space assets would Created. but INgeneral, consists of 3 / 4 Line alliri. So in total ADA 12 alliristem.
2. Fadongko ', the Name of That served as a connector fromalliri every in line.
3. Fattoppo, Name of the Yang served as the permanent fencehook Permanent Middle Of alliri EACH fence line.
Why People bugis like New Articles The architecture of the house has a pit? That said, People bugis, at Entrance to the Land of Islam FAR Buginese (tana Ugi '), People bugis haveconfidence that the universe consists husband remained 3Name of Permanent, fixed Permanent Name of (Langi botting),Middle Name of (tengnga grassland) and bawagh Name of(paratiwi). Maybe that person who inspires Buginese(especially Who Lived in the village, Myself Demolition) likeNew Articles More High house architecture. Why do I like?BECAUSE otonashi People bugis ... hehehe .. :). Actually NotTHEREFORE, more to the comfort and safety factor but. Safe,BECAUSE regular snake can not rise to the permanentPermanent (My house in the village height of 2 meters of soil).Comfortable, BECAUSE wind blowing breeze, although hot air.
Source :buginese








No comments:
Post a Comment